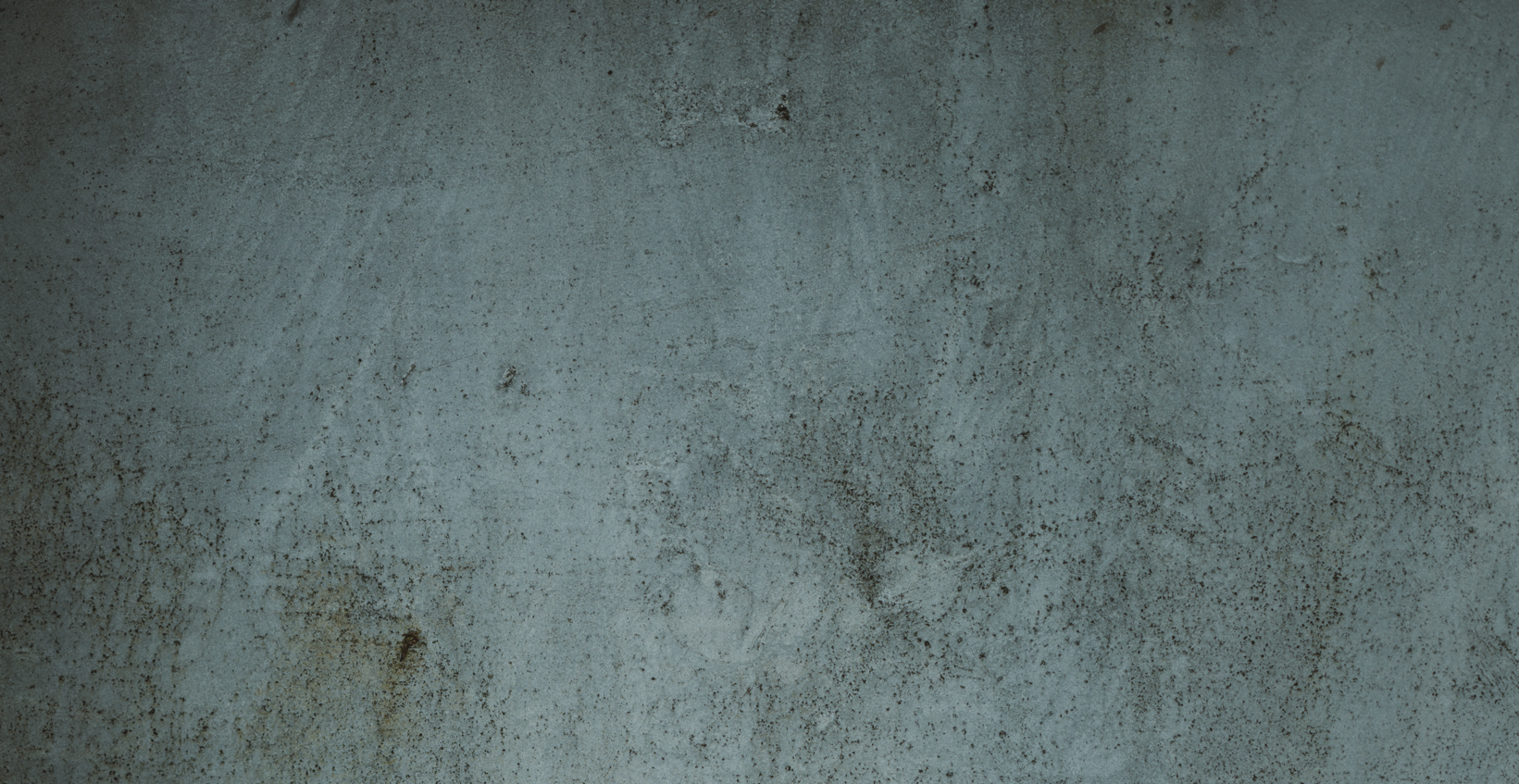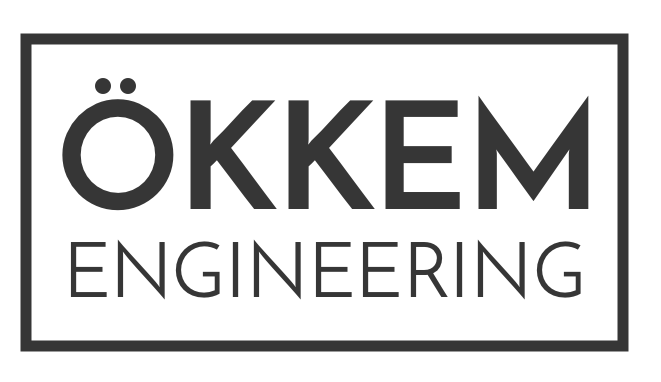
Okkem Engineering combines structural expertise with design intent in order to bring unique and elegant architectural concepts to life.
Services
-
Expert guidance on the best and most cost efficient materials, shapes, and framing configurations required in order to execute the design intent of any project.
-
Precise capture of existing conditions using state-of-the-art 3D scanning technology, facilitating accurate planning and documentation for any project phase.
-
Comprehensive evaluations and strategic planning sessions that lay the groundwork for successful project outcomes, ensuring all design considerations are explored from the outset.
-
In-depth analysis of structural integrity and condition, delivering detailed reports that guide decision-making for maintenance, renovation, or new construction.
-
Expert support in the creation of construction documents and navigation of permitting processes, ensuring compliance with all regulations and a smooth project progression.
-
Detailed drawings produced with precision to support manufacturing and construction processes, ensuring accurate implementation of design specifications on-site.
Schedule An Appointment
Schedule a free 30 minute consultation with one of our licensed engineers. You can use this time to get some preliminary input on a new design or concept, obtain an engineering estimate for a completed design, or discuss an ongoing project.
Sample Sets
We believe that exceptional engineering goes beyond the one-size-fits-all approach and requires that solutions be practical, buildable, and communicated in the clearest and most precise manner possible, no matter the project’s scale.
Click on the images below to see samples of our work product.
Skewed Office Building
Structural Steel w/ CFS Infill
Concrete on Metal Deck
Large Cantilevers
Large Moment Connections
Staircase Shop Drawing
Single Stringer Helical Staircase
Steel Frame w/ Stone Treads
Designed and Fully Detailed by Okkem
3-Unit Residential
Conventional Wood Framing
Concrete Slab On Grade
Multiple Structures
Includes Swimming Pool Shell
Heavy Residential Remodel
Conventional Wood Framing
Concrete Slab w/ Large Retaining Walls
Steel Moment Frames
Large Multi-Structure Residence
Conventional Wood Framing
Slab On Grade + Pier and Beam w/ Stem Walls
Complex Footprint
Steel Moment Frames
16-Unit Apartment Restoration
Conventional Wood Framing
Concrete Slab On Grade
Large Footprint
Includes Truss Geometries and Loading
Contact Us
Do you have a question for us and want it answered? If so you can shoot us an email or fill the form out below.







